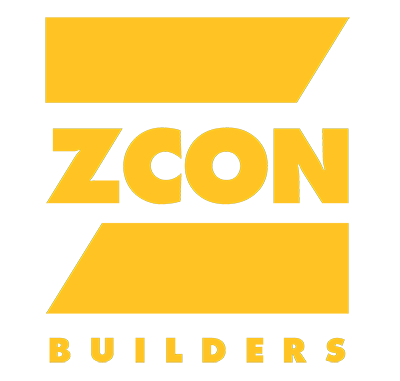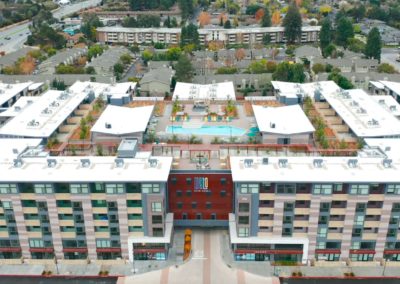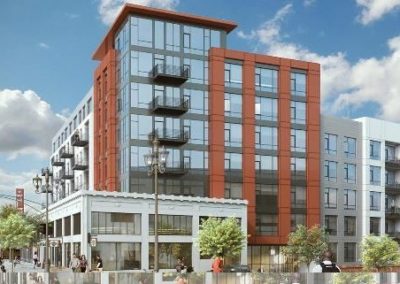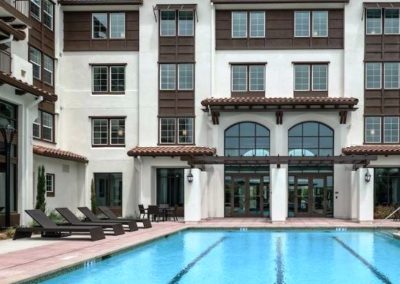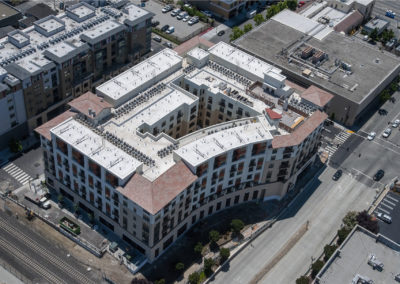Aster
Classic mid-rise architecture. 616,150 gsf. Construction of 313 apartments - 4 story Type IIIA over 17,000 sf retail space built on post-tension podium and slab-on-grade foundation wrapped around a 5 story above grade Type 1A parking structure on spread footing foundation. Project included design-build soil improvement system with permeable reactive barrier (prb) and drilled displacement columns to mitigate soil and facilitate complex foundation system. Sleek amenities include chief inspired kitchens, spa-styled bathrooms, resident lounge with high-end European styled kitchen, media center, cutting-edge fitness center, and multiple landscaped courtyards that offer a range of experiences and added privacy. The overall project is intended to be a commuter hub with built-in amenities and convenience.
