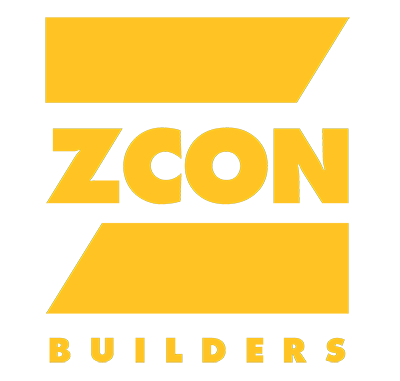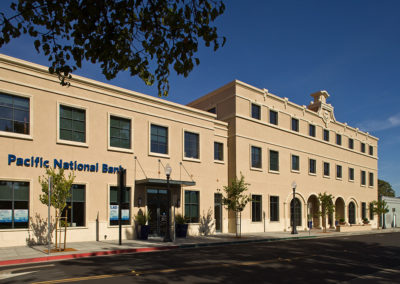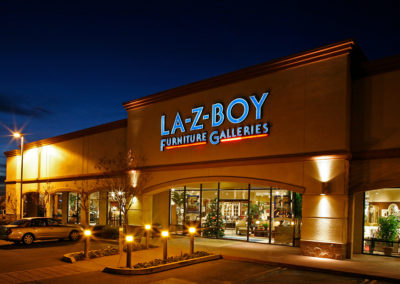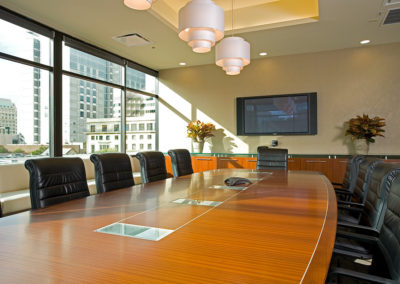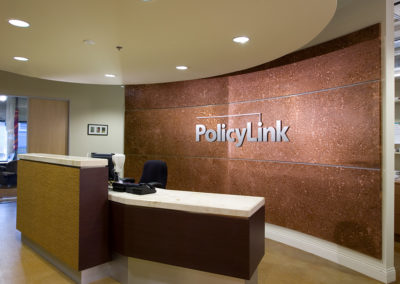Napa Square
Adaptive reuse and expansion of existing office building. Construction of new 55,393 sf two and three-story building and 15,449 sf underground parking garage over and adjacent to an existing 7,300 sf one and two-story building - all on a 36,000 sf site. The building is a Type II structural steel frame building with a stucco exterior accented with Napa Valley cast stone that provides for much-needed office/retail space for anchor tenants while preserving the authentic and quaint local charm. Challenges included constricted urban in-fill site on a high traffic area in front of City Hall. ZCON Builders provided extensive preconstruction and value engineering services prior to construction and design/assist-design/build support for mechanical, electrical, plumbing, and fire protection scopes of work. This project was the first project in Napa to have a full basement constructed next to city streets which required blind wall waterproofing systems with the added constraint that there was no ability to install tie-backs under adjacent buildings thus requiring a modified shoring system.
