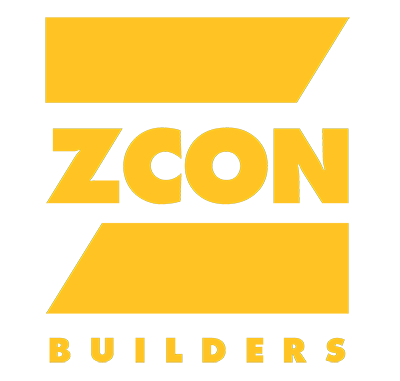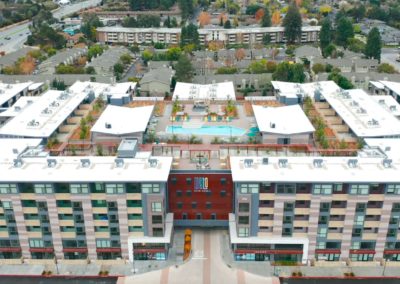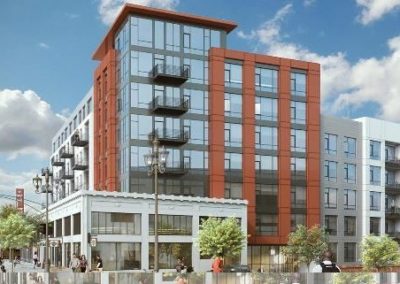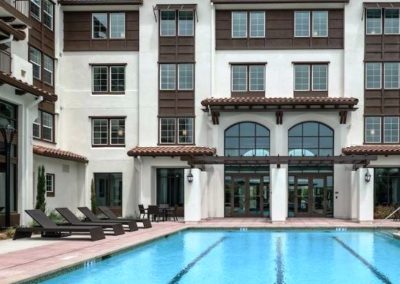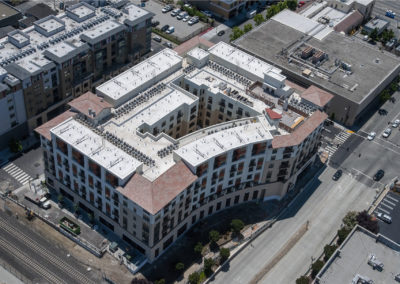Delaware Court
Mixed-use infill development located in Berkeley consisting of 51 living units with 8,150 sf retail and related parking on a half-acre site. Framing for the project consists of metal studs and joists utilizing a specialized shear wall application of drywall clad in sheet metal to provide lateral support. Zero lot line along the south elevation required the basement be excavated 18 feet below the adjacent building foundation and installation of a design/build underpinning support system until installation of the structural wall of the new building was complete. The underpinning system was a combination of shoring with tie-backs and lagging to hold the earth in place under the building with shotcrete applied to the perimeter once the shoring system was in place.
